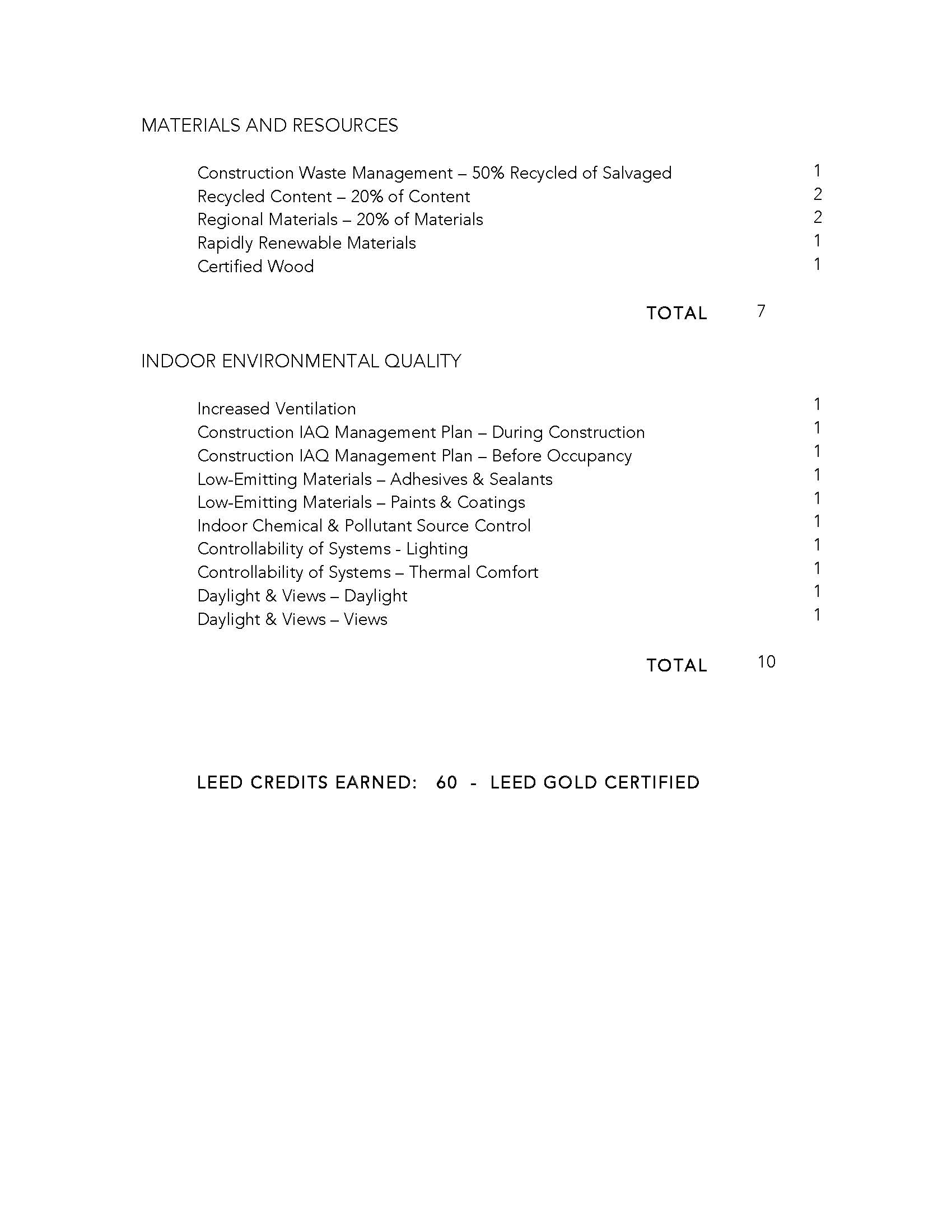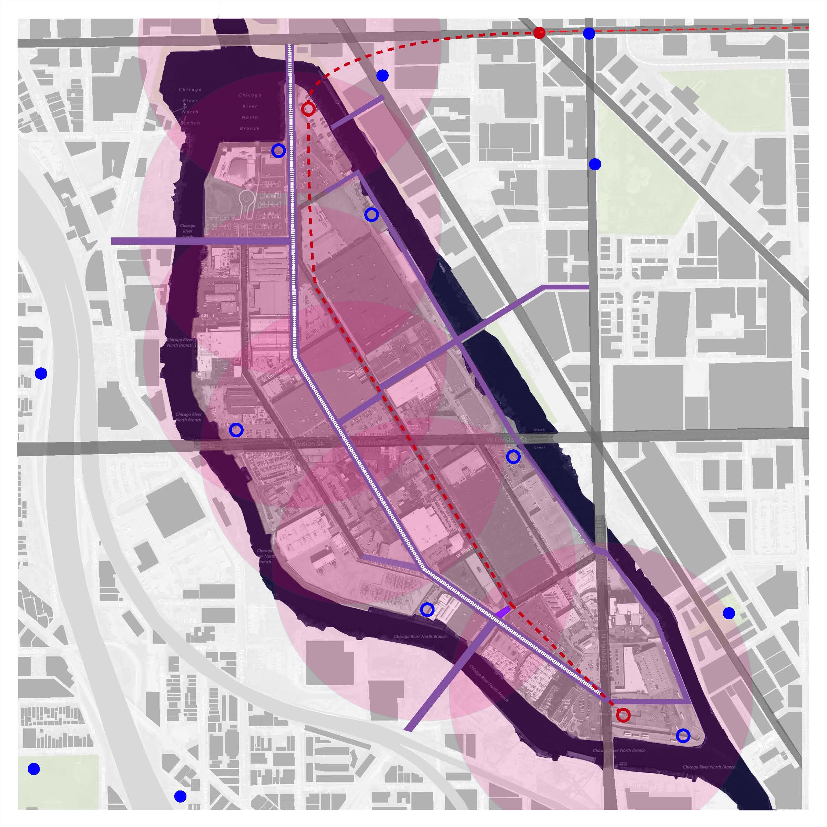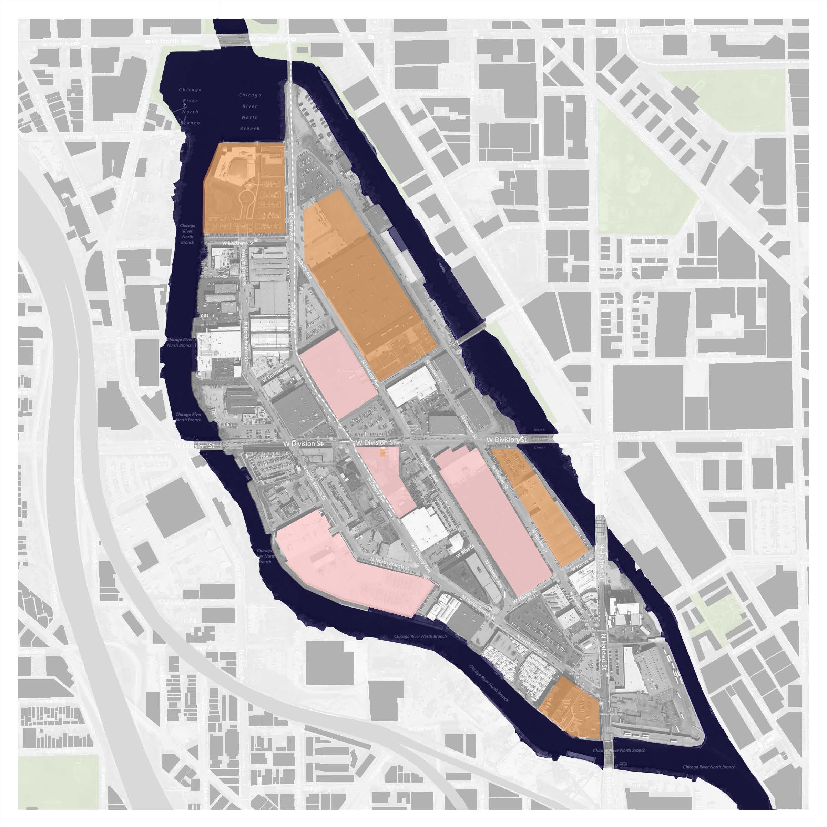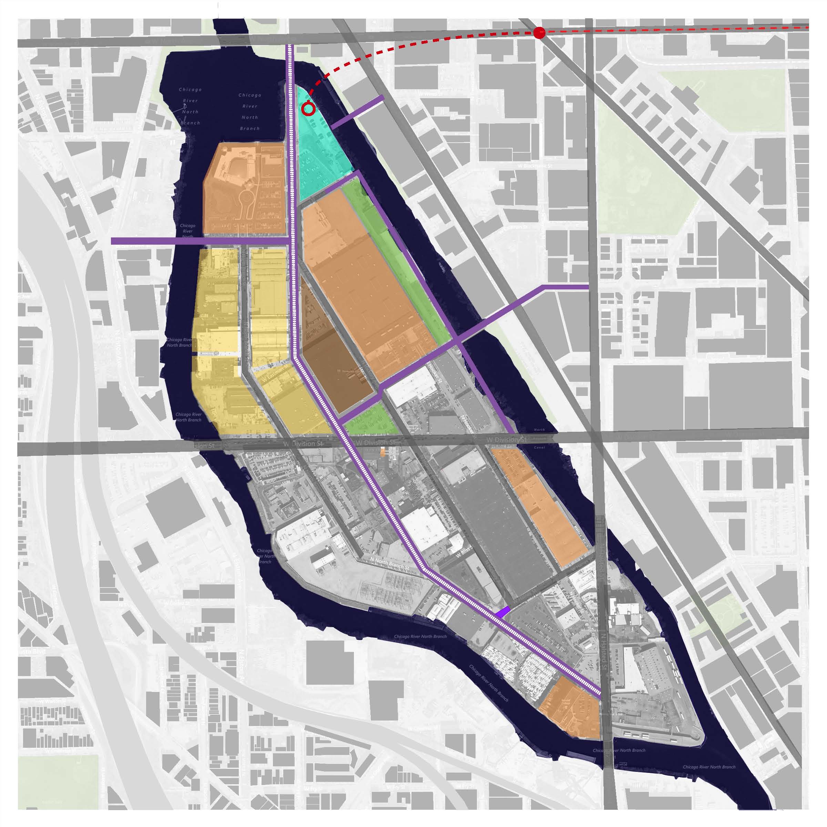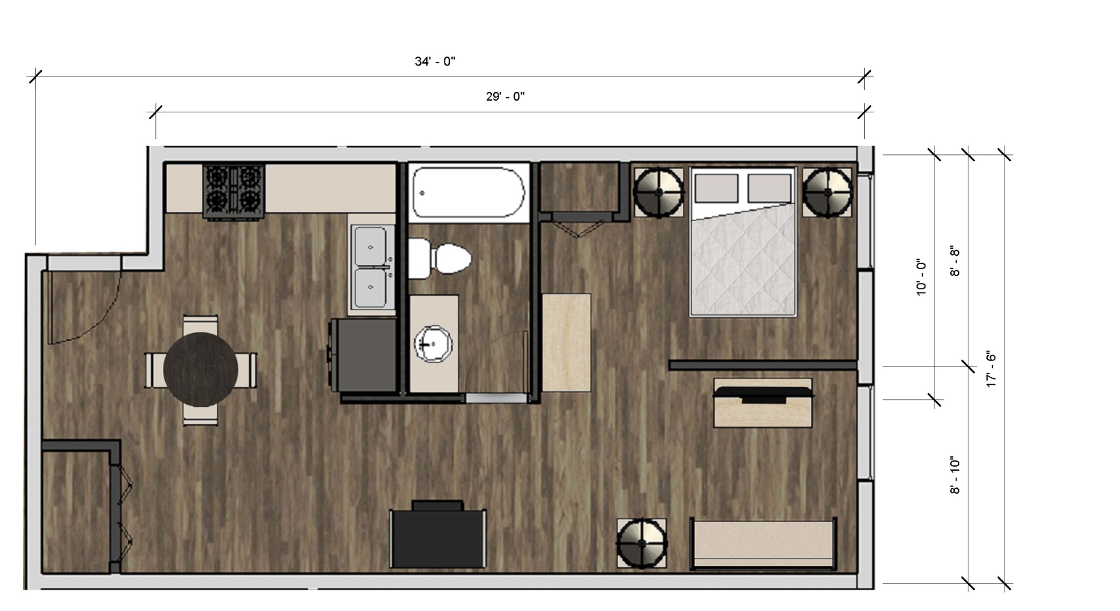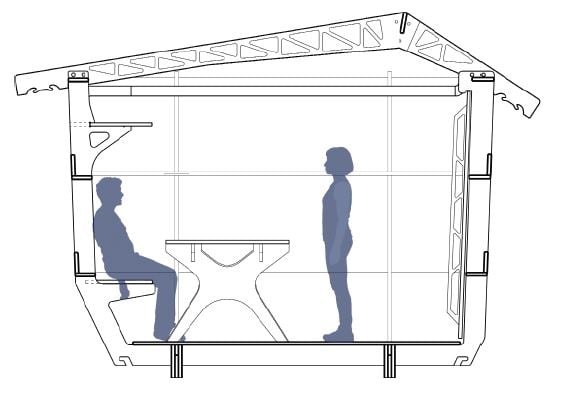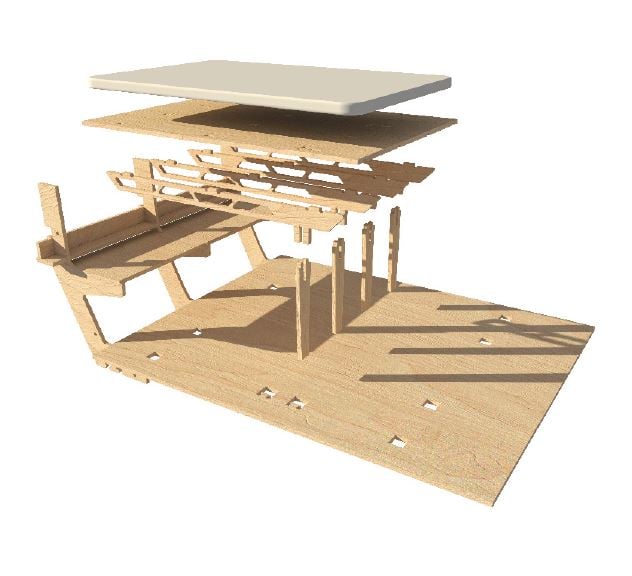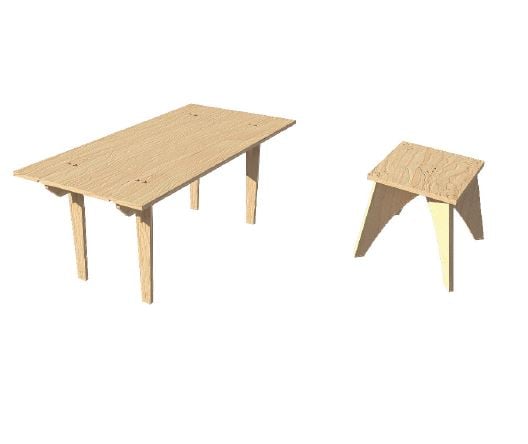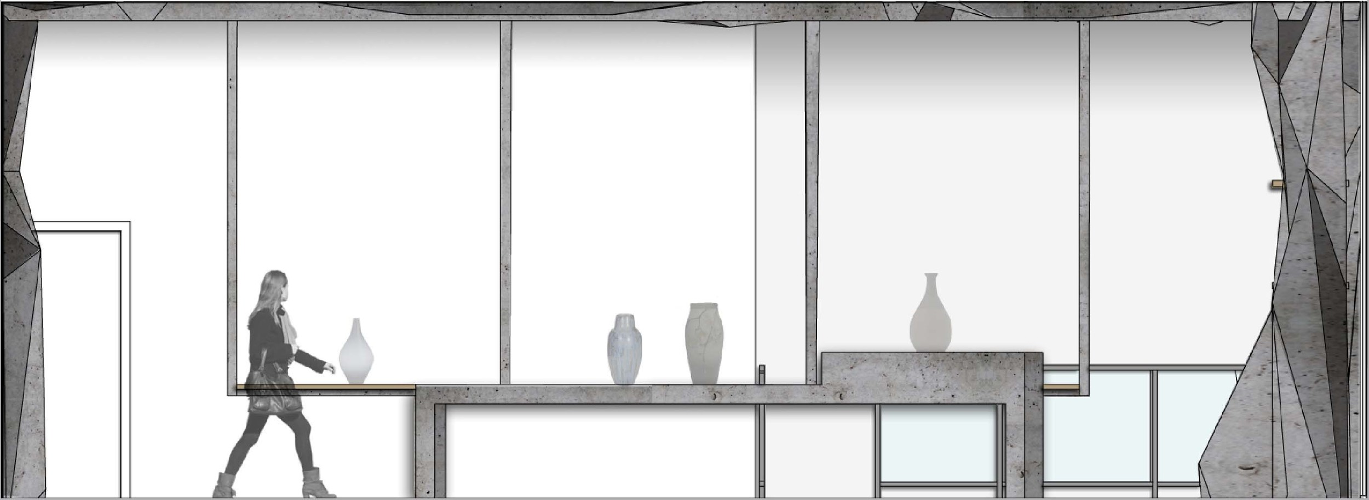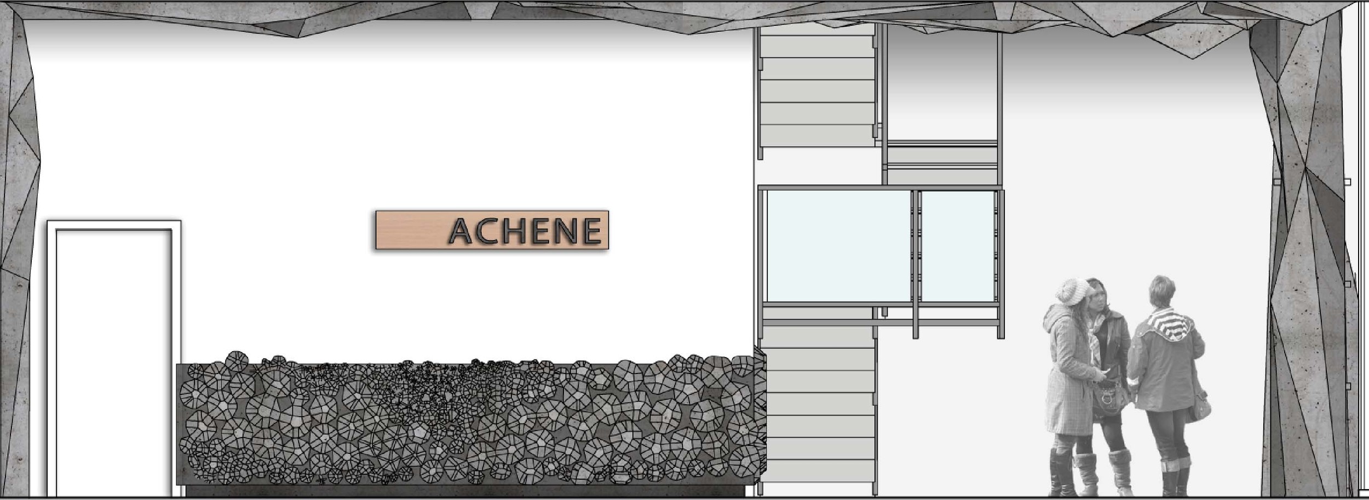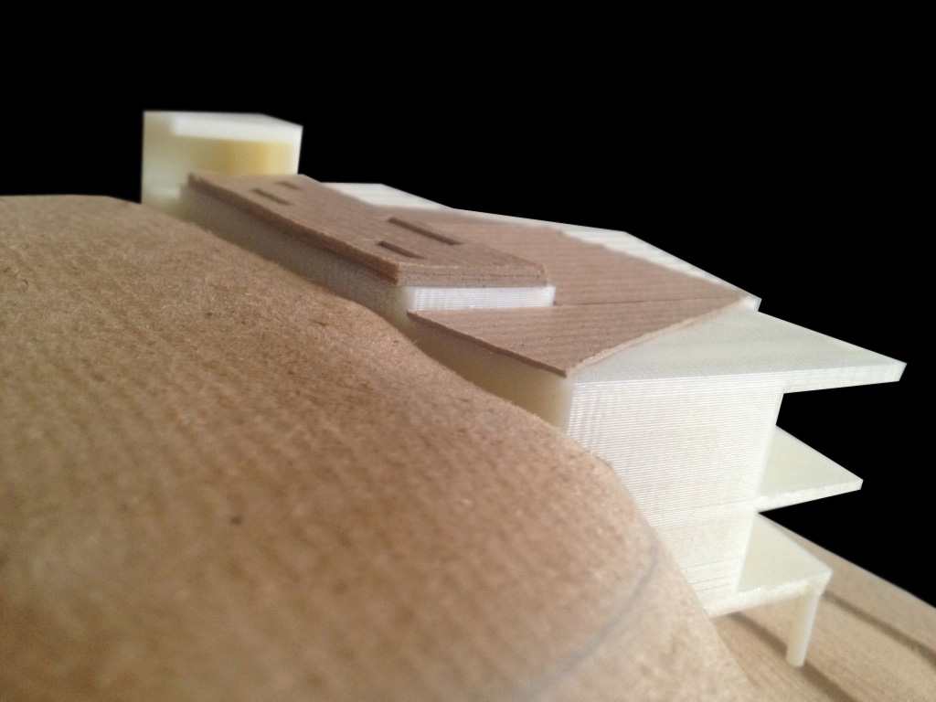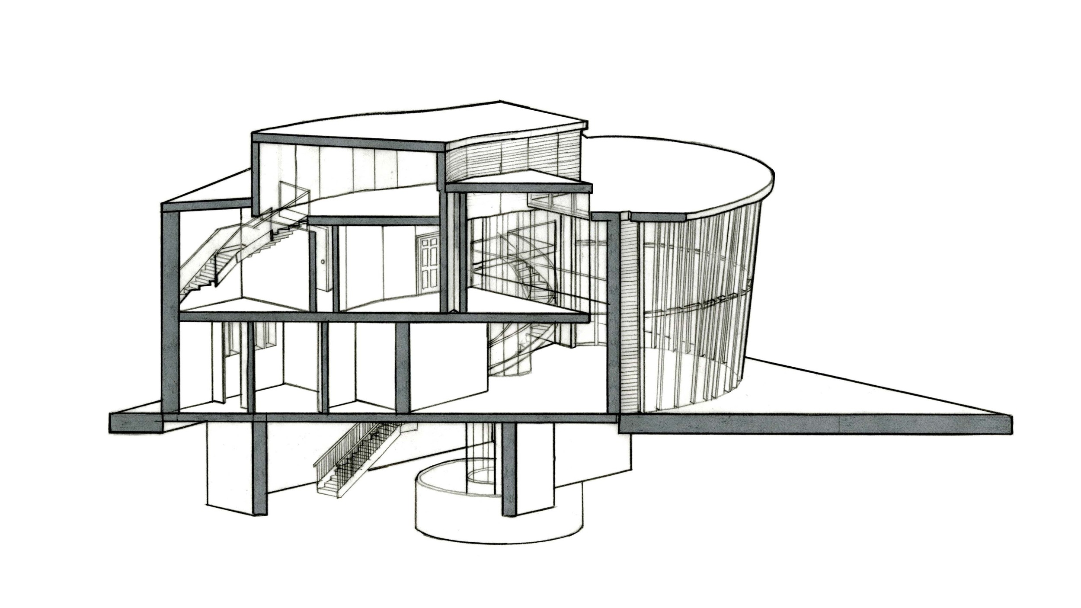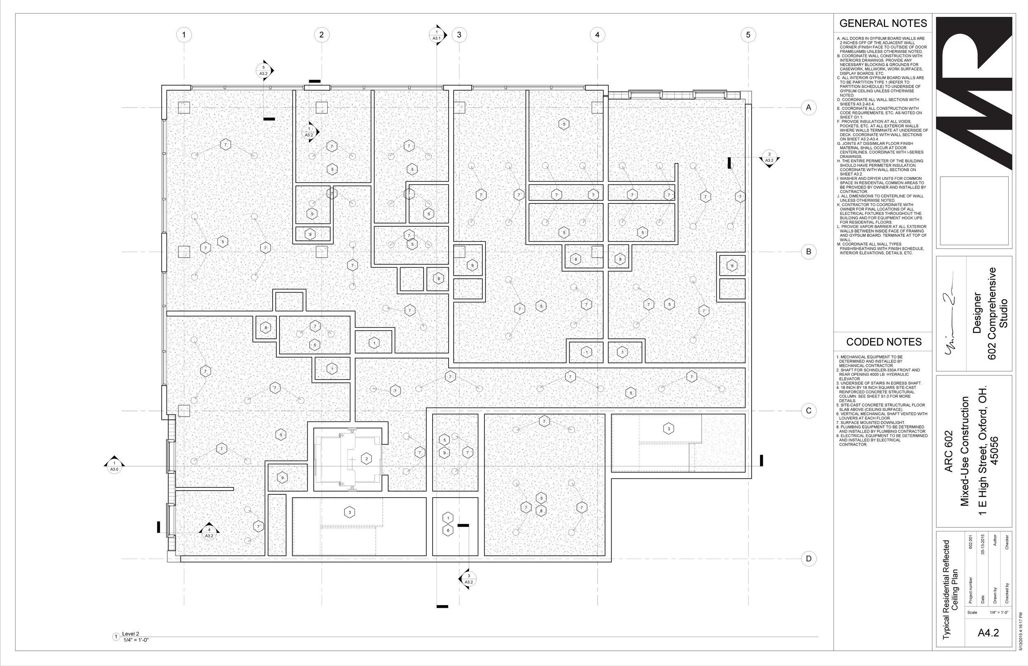








Portfolio
A collection of some of my best student work.
Portfolio
A collection of some of my best student work.
University of Cincinnati
College of Design, Architecture, Art, and Planning
Class of 2014
MIAMI UNIVERSITY
department of architecture & interior design
CLASS OF 2016
*Disclaimer: everything shown below was created and is displayed purely for academic purposes. Anything I do not own or have rights to has been properly cited and/or credited appropriately. If you have any concerns, please feel free to contact me.
Take a look at a few of my projects right here
- Choose from one of the following or continue to scroll -

INFIXION
A Digital Manufacturing Unit (and district) in the city of Chicago.
INFIXION
A Digital Manufacturing Unit (and district) in the city of Chicago.
Working with New World Design of Chicago, Illinois, this project was a proposal for a potential DMD and DMU within the city.
[v. - in-fiks-shuhn]
To instill (a fact, idea, etc.) in the mind or memory; Impress
Chicago, Illinois has been looking to plant the seed of incorporating digital manufacturing into the everyday life in an urban environment in a Digital Manufacturing District (DMD). The region referenced in this proposal will be located on Goose Island in Chicago. Within the DMD there will be several smaller scale sites which will house a Digital Manufacturing Unit (DMU). Each unit will be comprised of a mixed-use program which may include any or all of the following sectors: Housing, Retail and Hospitality, Offices, Transportation, and Manufacturing. The first DMU being proposed will plant the seed from which the rest of the island will eventually grow. The manufacturing sector is proposed to be centered around producing aerospace parts for Formula 1 racing cars, so the designs are reflective of such. Infixion will be a model for others to observe and interpret, and ultimately has the potential to expand beyond its existing boundaries and pop up in other cities around the world.
The Nitty Gritties
core design principles
- Reflection of the surrounding context is important but should not restrict the design.
- The design should be influenced by the products the manufacturing sector is exporting, as well as by the atmosphere of constant motion within the iFAB space.
- Although separating the uses is easiest in terms of structure and functionality, it is important to remember that iFAB is all about collaboration of parts, people, and machines. This should be reflected in successful collaboration of uses.
- Creating and encouraging a [primarily] pedestrian based district (although allowing for the use of vehicles) pushes for an environment that is friendly to live in, work in, and explore. A major challenge is attempting to successfully and functionally separate pedestrians and bicyclists from traffic to avoid injuries and congestion.
- An urban environment calls for urban solutions, not suburban ones, but avoiding monotonous urban walls whenever possible is ideal for the most positive experience.
DMD Location: Goose Island, Chicago, Illinois
- Click on the images below to enlarge view. -
digital manufacturing unit
- Click on the images below to enlarge view. -
Manufacturing Elevator System Diagram

Disaster Relief Shelter - Phase 1
Collaborative senior capstone project.
Our goal, through cultural inscription and
programmatic versatility, is to build not simply
a system of shelters, but a community.
Disaster Relief Shelter - Phase 1
Collaborative senior capstone project.
Our goal, through cultural inscription and
programmatic versatility, is to build not simply
a system of shelters, but a community.
Za'atari refugee camp, jordan
*Photo does not belong to me. Original Photo is credited to and can be found Here.*
Syrian Civil War conflict has been testing the resilience of native families for the past three years. Close quarters and desperation are spurring domestic violence, depression, illness, and a decline in education in Za’atari, the world’s second largest refugee camp that houses almost 200,000 displaced Syrians. Values that were once priorities, such as education, have fallen in importance as survival has become the new focus. The United Nations High Commission for Refugees (UNHCR) provides caravans for refugee families that serve as living quarters, shops, health clinics, and classrooms throughout the camp. While these structures serve to shelter, they are simple box forms that offer little opportunity for customization, programming, and transformation.
We, as a group, have designed a structure that is quickly deployable, affordable, and highly customizable. We want the Za’atari refugee camp to utilize our shelters not only as homes, but as community drivers. We have developed supplementary kits that can transform the shelters into classrooms to increase educational enrollment, health clinics to provide more effective treatment spaces, and work spaces to maximize productivity among the entrepreneurial community. The prominence of the Mashrabiya panels, or intricate screens, relates back to the culture of the Syrian people. The panels are typically used on the upper half of the house, creating pressurized air circulation and draw fresh air through the home, resulting in passive cooling in a hot and arid climate.
- Click on the images below to enlarge view -
This structure is designed to far exceed the intended stay of a Za'atari refugee. However, in the event that residents may be able to return home, the structures can be broken down and redistributed to other displaced victims of the Syrian conflict afflicting the Middle East. If possible, a family may disassemble the structures and take them back to their homes to be reconstructed while a more permanent residence is established given the destruction of war.
Possible Connection patterns for various furniture pieces
Flexible programmatic units may continue to operate as health clinics and small school spaces in areas in need of such programs. These units may be assembled in compounds for larger scale clinics and schools.

Disaster Relief Shelter - Phase 2
Collaborative senior capstone project
Smaller groups joined together as one
larger group to collaborate on a single
cohesive shelter to present at ICFF 2014.
Disaster Relief Shelter - Phase 2
Collaborative senior capstone project
Smaller groups joined together as one
larger group to collaborate on a single
cohesive shelter to present at ICFF 2014.
Port au prince, haiti
*Photo does not belong to me. Original Photo is credited to and can be found Here.*
When an earthquake strikes in Haiti, a family will begin to hear a low rumble off in the distance. The ground begins to shake. First, it’s just a slight tremble. A few plates fall off the table, pictures from the walls, etc. Then, in an instant, everything begins to violently rattle and tumble, like the world is a snow globe being carelessly tossed around in the hands of the universe. Doors are gone, windows are shattering, roofs are collapsing, and cars are sliding around in the street like Hot Wheels. Once the shaking stops, it’s dark. The spotty electricity that the country was accustomed to having is a thing of the past. Nothing can be seen in the dark or in the dust. After a seemingly endless night of terror and pure chaos, the sun rises on a new day as if it doesn’t care that the country was turned upside down. Mountains of rubble populate the landscape in an eerily quiet scene of pure horror and unbelievability.
the condition of failure
Human history is rife with mass exodus or displacement due to natural and man-made catastrophe. In response to such devastating circumstances, and in accordance with the University of Cincinnati’s mission to balance research with practical experience, Professors Stephen Slaughter and Brian Davies of the College of Design, Architecture, Art, and Planning initiated a series of architecture seminars and studios entitled “Out of Failure,” to investigate the application of digital design and rapid prototyping in the construction of shelters for disaster relief.
We recognize that failure can be defined in many ways but have come to understand its context as something that has caused an justice and indecency for people in times of chaos and need. It has been our goal throughout our entire design process to have empathy for culture and place, to create informative spaces in which people can feel safe, comfortable, and dignified. Extensive research was conducted in Phase 1 regarding typology precedents, physical ergonomics, construction techniques, and cost analyses to better inform our approach to the design and fabrication of structures for various scenarios. We hope our capstone investigations and the resulting full-scale prototype will foster discourse and innovation that result in a scale-able accommodation of displaced persons.
- Click on the above objects to view some of our additional pages and work. -
We came together as a studio of eighteen strong, each with our own research from Phase 1, to design one structure that could help change the lives of thousands in Haiti, even if it’s as simple as offering a more comfortable, "homey" experience for the few months following devastation.
the team
Evan Baum
Nick Hansman
Dave Rieck
Spencer Van Deusen
Nora Begin
Katie Honneywell
Keegan Riley
Becca Waters
Gabriel Dromer
Matt Lamm
Michelle Rush
Lydia Witte
Rebecca Doughty
Andrew Maragos
Paul Serizay
Prof. Stephen Slaughter
Joyce Hanlon
Phil Riazzi
Laura Soria
Prof. Brian Davies
This structure is designed to far exceed the intended stay of a displaced Haitian family. However, in the event that residents may be able to return home, the structures can be broken down and redistributed to other displaced victims of the Haitian disasters, or it can be re-purposed into something different entirely. The free - standing furniture pieces that come packaged with a shelter are simple and basic, but are easy to assemble and can be moved around within the shelter to fit a family’s needs while still being customizeable. The fold-down beds can remain assembled (with the exception of the leg pieces) and stowed against the wall in order to save floor space during the day or when the beds are not in use.
A Haitian family of 4 - 6 could easily construct the shelter (with the provided tools and step-by-step instruction manual) in an estimated 5 - 6 hours without any need for professional expertise. The idea follows the same concept as a piece of IKEA furniture - that even a person with below-average construction intelligence and a lack of power tools can assemble a shelter in a completely reasonable amount of time and without much of a headache.
- Click on the images below to enlarge view. -
- Click on the images below to enlarge view. -
We were invited to present our research as well as a full-scale prototype of our design at the International Contemporary Furniture Fair in New York City , New York from May 17 - 20 , 2014 (Click on the image below to travel to ICFF's web page).
ICFF is generally held at the Jacob J. Javits Center in New York City, New York.
*Photo does not belong to me. Original photo is credited to and can be found here.*
*Photo does not belong to me. Original photo is credited to and can be found here.*
*Photo does not belong to me. Original photo is credited to and can be found here.*
- Click on the images below to enlarge view. -
Our project received raving reviews and countless hits of interest in partnerships. We were featured in/on a number of articles and blogs, including the following (Click on the image to view the web page):
Total material cost of the structure estimated $2,600 and was erected in less than four (4) hours with a small team of five (5) people.

The Grove & Tree House
Boutique hotel and bar, Cincinnati, Ohio.
Cultural cues can be incorporated into any design in a beautiful and also abstract way.
The Grove & Tree House
Boutique hotel and bar, Cincinnati, Ohio.
Cultural cues can be incorporated into any design in a beautiful and also abstract way.
This was a collaborative effort with a fellow student. We were to design a “Boutique Hotel” that includes a small hotel bar and a few function spaces (which could be used in the event of a medium conference or small wedding reception). We drew inspiration from the American Sycamore Tree - native to Cincinnati and our site - and put a contemporary spin on the stylized naturalism of a grove of trees. The columns within our structural grid are the trees and the screen encompassing the building as well as the roof/ceilings in certain spaces become the leaves and canopy. The retail space, Achene, houses a cash wrap that resembles the seed pod of an American Sycamore (an Achene). The hotel itself is known as “The Grove” while the bar is referred to as “The Tree House”.
- Click on the images below to enlarge view -
Fifth Floor Plan
Fourth Floor Plan
Third Floor Plan
Second Floor Plan
Ground Floor Plan
East Elevation
South Elevation
West Elevation
Section
Screen Structure Detail
- Click on the images below to enlarge view -

Affinity Night Club
& Mt. Adams Culinary Institution, Cincinnati, Ohio.
Catering to the needs of a strict program,
such as that of a school, can still be fun and
reflective of the culture in which it will reside.
Affinity Night Club
& Mt. Adams Culinary Institution, Cincinnati, Ohio.
Catering to the needs of a strict program,
such as that of a school, can still be fun and
reflective of the culture in which it will reside.
The community of Mt. Adams is largely populated by young, environmentalist, fun-seeking adults. The site becomes part of the building and vice-versa in this culinary institution, as that is how students would want it. The school is partnered with a supper club to which it supplies food and drinks. After hours, the school closes down - with the exception of the glass library - and the supper club transforms into a night club, therefore catering to the young, chic, hip audience living near the site.
affinity night club
- Click on the images below to enlarge view -
mt. adams culinary institution
- Click on the images below to enlarge view -
Site Plan
- Click on the images below to enlarge view. -

Cultural Literary Center
Ludlow Avenue (Gaslight District), Clifton, Ohio
Working with the environment while designing a
structure can greatly reduce the carbon footprint
and the amount of upkeep required later on.
Cultural Literary Center
Ludlow Avenue (Gaslight District), Clifton, Ohio
Working with the environment while designing a
structure can greatly reduce the carbon footprint
and the amount of upkeep required later on.
A community is created by a group of people spending time together and sharing ideas. This literary center, located in the Clifton area, intends to foster one such community environment. It creates a versatile place in which the many living near Ludlow can all feel comfortable. It will be a place to meet and interact with neighbors and friends or simply take time to just curl up with a cup of coffee and a novel. The main subject of conversation can always be the visiting author and his or her works. There will be a wealth of other activities happening at this site including art shows, environmental/literary speakers, local musicians, etc. that will draw people out of their homes and into this place of fellowship.
The Goals:
- To design a building that serves as a community center and place of social activities.
- To establish an environment that is inviting, peaceful, and comfortable for people of all types.
- To create spaces that are fluid and flexible, providing the ability to personalize based on current users needs.
Diagrams made as a collaborative effort with three other students.
Diagrams made as a collaborative effort with three other students.
Diagrams made as a collaborative effort with three other students.
Diagrams made as a collaborative effort with three other students.
Diagrams made as a collaborative effort with three other students.
- Click on the images below to enlarge view -
Collage of magazine cut-outs that inspired my idea for the upstairs semi-private reading nooks.
The building utilizes Pilkington Optitherm™ S4 Plus Exterior Glazing. It features a very high light transmittance and low reflectance to give a neutral appearance. This is an ultra low-emissivity, high thermal insulating, off-line coated glass. The effect of the low-emissivity coating is to reflect heat energy back into the building. The transparent coating also transmits heat from the sun and provides high light transmission to create a naturally lit, comfortable working environment.
It is used to enhance thermal performance in Insulating Glass Units in conjunction with Pilkington Activ™ Neutral self-cleaning glass, so harmful chemicals generally used for cleaning will not be necessary. The building also collects rainwater from the slanted roofs through a small gutter system and retains it in a cistern held in the basement; the grey water can then be used to fill toilets and water exterior vegetation.
- Click on the images below to enlarge view -

Construction Documents Studio
A studio focused on the development of construction documents.
Construction Documents Studio
A studio focused on the development of construction documents.
This was a project we did that focused less on design, and more on the development of construction documents. I have included the sheets in this website as (at least the beginnings of) a showcase that I have experience taking projects beyond the design phase.












